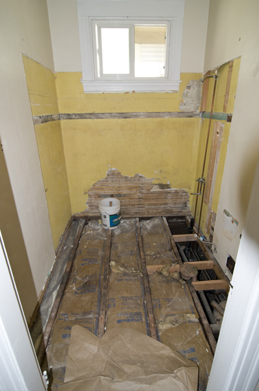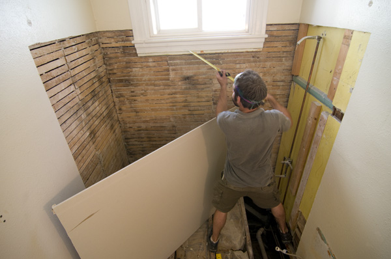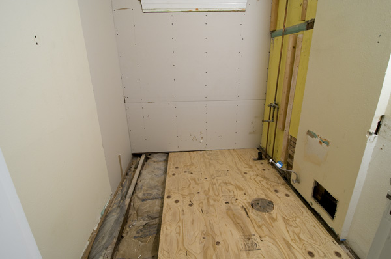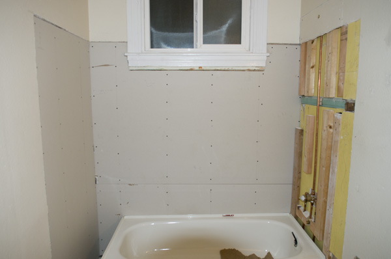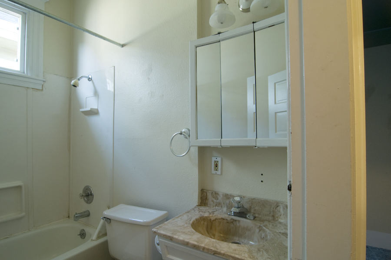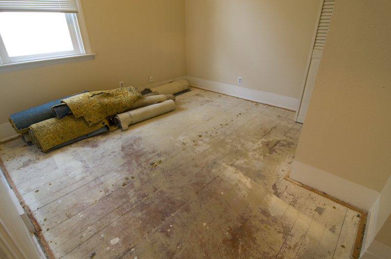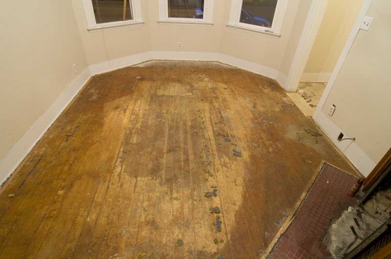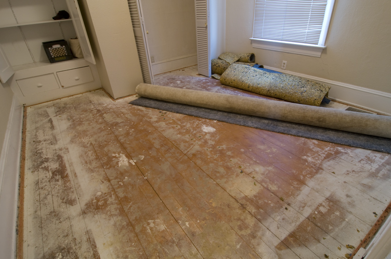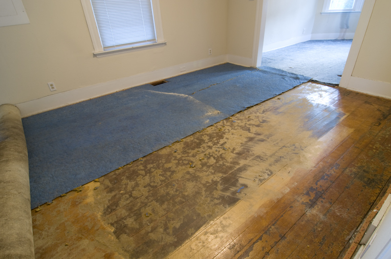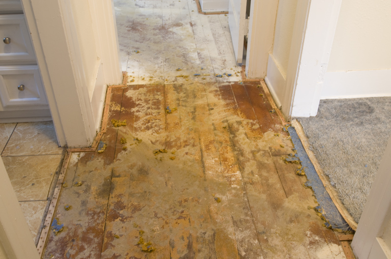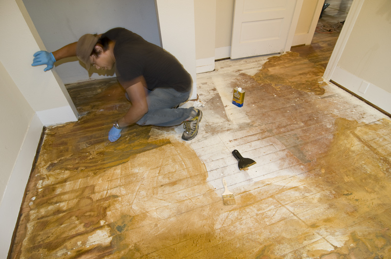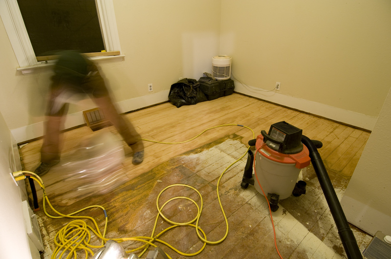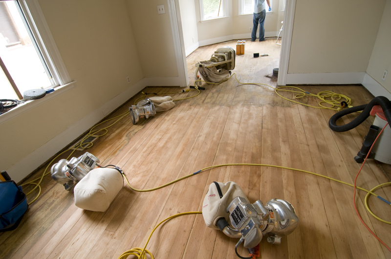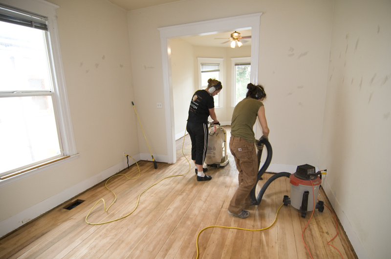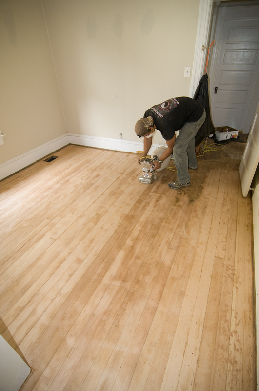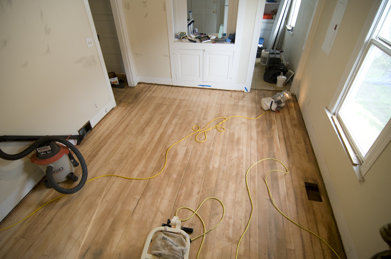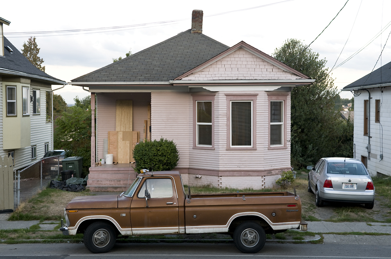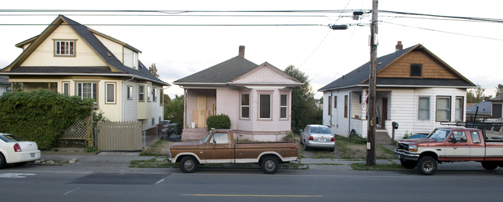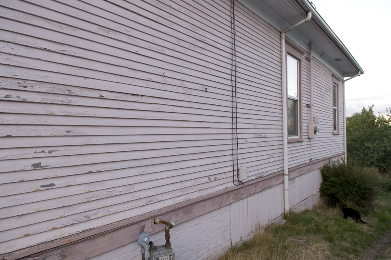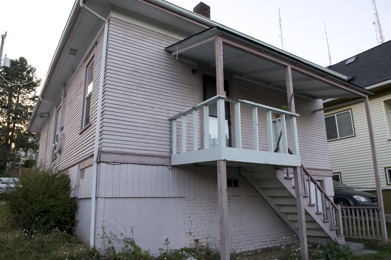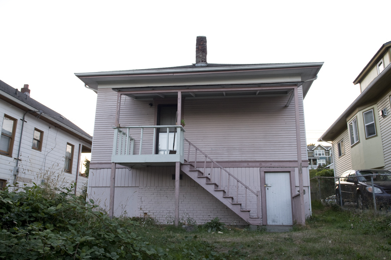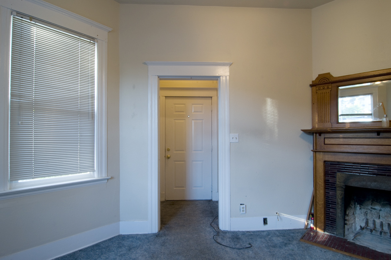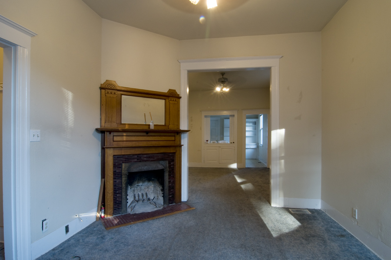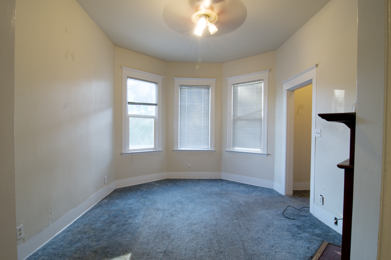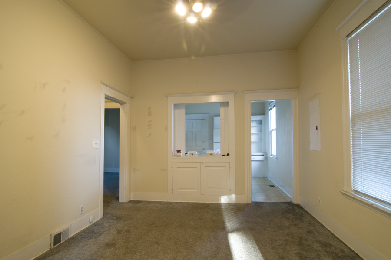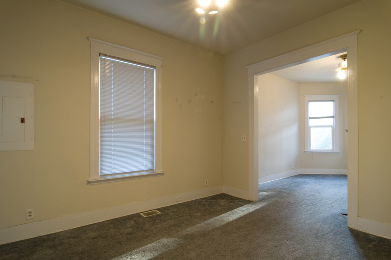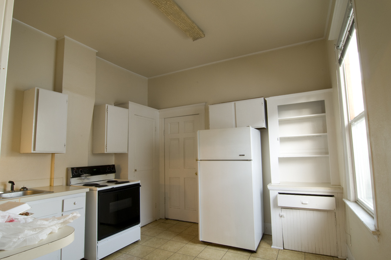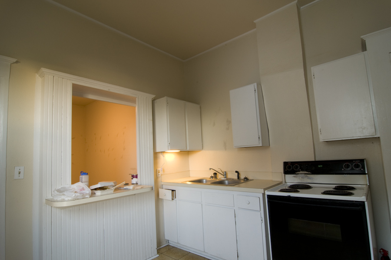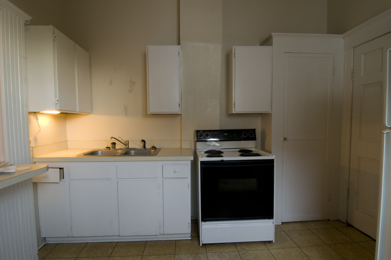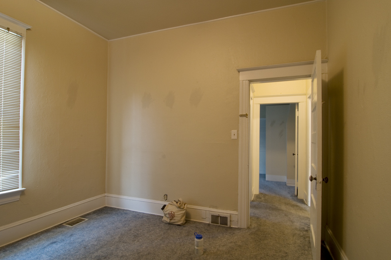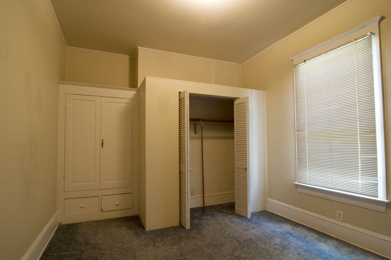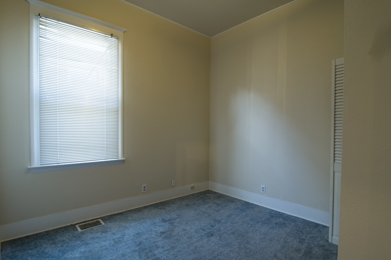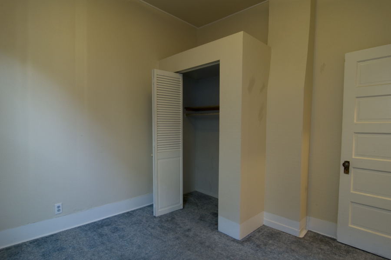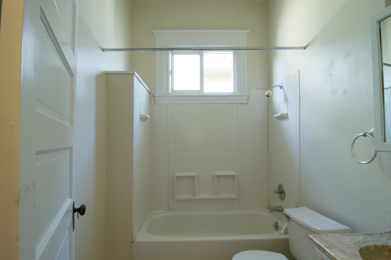We have come to discover that the downside of being a homeowner is that things break and well, you can usually live without whatever broke, but it's usually a painful experience. Case in point, a 45 year old furnace doesn't put out much heat, but it does create some. When said furnace breaks down, it puts out zero heat. This isn't usually a problem in Seattle, where winter temps hover in the mid 40's, but of course this happened right at the beginning of Seattle's first cold spell of the winter. It got down to the 20's at night and not much warmer during the day.
Now, Allie and I are pretty stuborn people and we both didn't want to be the one that stayed home from work to meet with any kind of repair person, so it was a game of chicken to see who could stand the cold more. I'm not sure who broke first, but it was me who stayed home bundled up to meet the handful of repair men to pass through. Short story is that a part had broke on the furnace that would cost roughly $2,000 to replace. It made no sense to fix that part only to have the same furnace back in use, so we splurged and got a new one.
We're very happy with the new one (it's a Bryant) and even more thankful for the nice bonus the government will be giving us for purchasing a more efficient furnace!
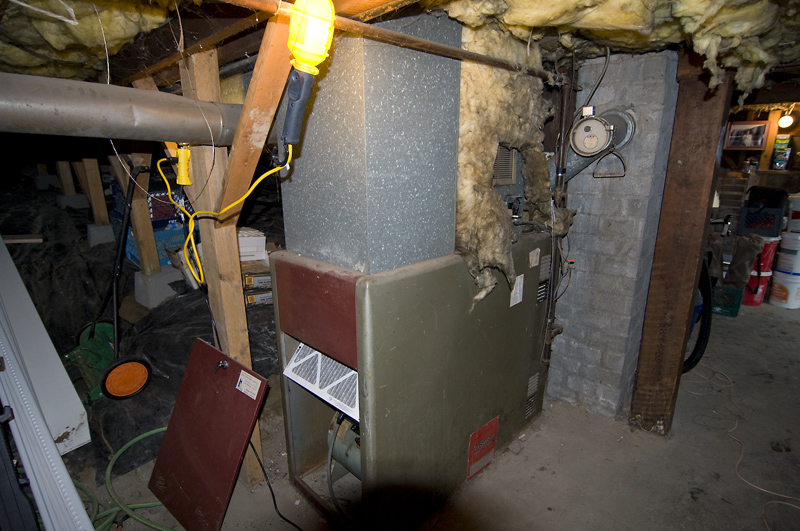
The old furnace. It was speculated that this guy was roughly 45 years old and was originally an oil furnace that had since been converted to burn gas. Estimates were that this guy was about 50-60% efficient, meaning that 40-50% of the energy the furnace used didn't make it into heating the house.
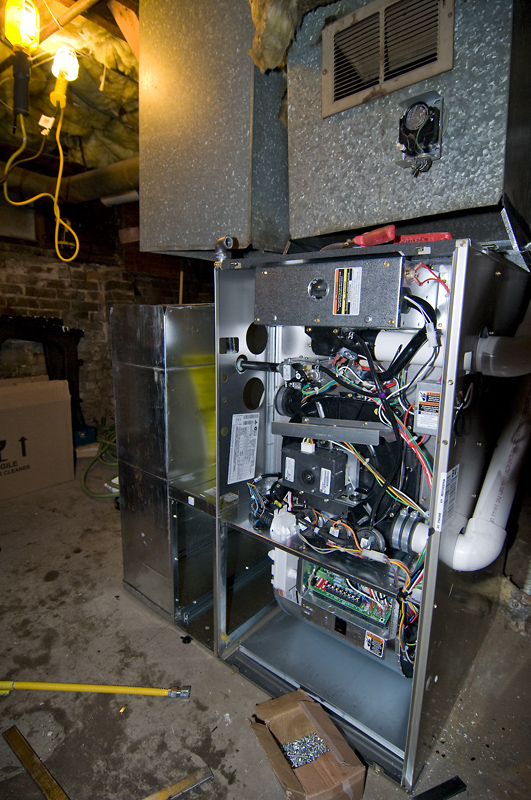
The new furnace. Pretty fancy huh? This one is about 95% efficient - that rocks!



